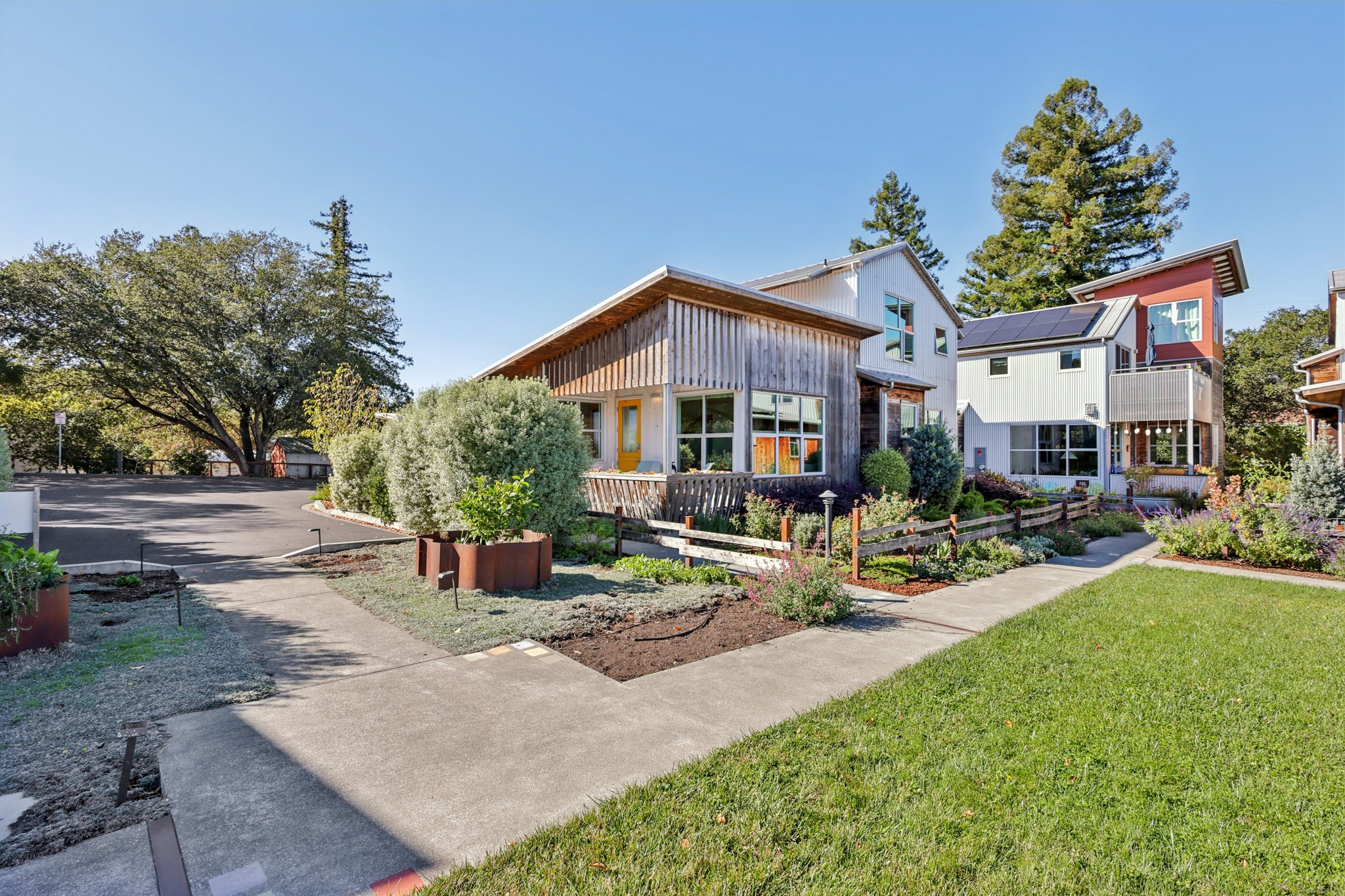Details
HOUSING THAT MEETS THIS MOMENT
Tucked behind a 1897 Victorian farmhouse, walking distance from downtown Petaluma, is a modern enclave based on old-time principles of neighborhood. Designed by MAD Architects and developed by Jim Soules and Milli Fredricks, the “pocket neighborhood” combines detached single-family homes with cutting-edge design and environmentally conscious construction. Keller Court Commons centers on a grassy courtyard with a 520 square foot community building with blackened cedar panels in the Japanese treatment style called shou sugi ban, a pizza oven, a bocce court, fruit trees, a patio with a pergola dripping with wisteria, and a veggie garden to be shared by all. You have a built-in community with like-minded neighbors.
732 Keller Court is situated at the back of the development, away from West Street. It has beautiful panoramic views of the Petaluma countryside and Sonoma Mountain. The home is oriented for optimal sunshine through the large operable double-paned windows on all four sides. It is set up for green living: a dedicated electric car charging meter, solar panels, radiant heat, and a metal roof for fire hardening. The construction throughout was inspired by Sol LeWitt and created by Jenny Lynn Hall, who used lime plaster panels in high chroma colors to mimic the hillsides. The construction materials reference the farm the property used to be, with corrugated metal walls, barn cedar siding, and concrete.
The finishes throughout the interior are really high quality and feel solid and cozy. The floors are a combination of tile or manufactured wood with radiant heating underneath. The tile is thick with terrazzo elements in mosaic. The living room has an industrial metal wall with an art hanging system, a cathedral ceiling, an exposed beam, and art spotlights. The view wall has floor-to-ceiling windows that crank open for air circulation. The dining room is contiguous with the kitchen. The industrial vibe continues with iron I-beam construction on the center island and polished concrete countertops over marine plywood cabinets. Bosch, LG, and Thermador make up the high-end stainless steel appliances.
The half-entertainment bathroom also houses the stacking Electrolux washer and dryer.
There are two primary bedrooms, en-suites. The first is on the ground floor with a large closet and a walk-in shower. Upstairs is a cathedral-ceilinged bedroom with large windows that frame the panoramic view of the hills, downtown, and the community courtyard. It also has a large closet and bathroom with a soaking tub and stone basin.
The garage is large enough to accommodate handy projects, a car, your stand-up paddleboard, surfboard, or snowboarding equipment.
In addition to the community room, there is an exercise room for all to share.
732 Keller Ct is so much more than the sum of its parts. It is a lifestyle prepared to meet the environmental and housing needs of the moment.
-
$1,299,000
-
2 Bedrooms
-
2.5 Bathrooms
-
1,398 Sq/ft
-
1 Parking Spots
-
Built in 2016
Images
Videos
Floor Plans
3D Tour
Contact
Feel free to contact us for more details!
